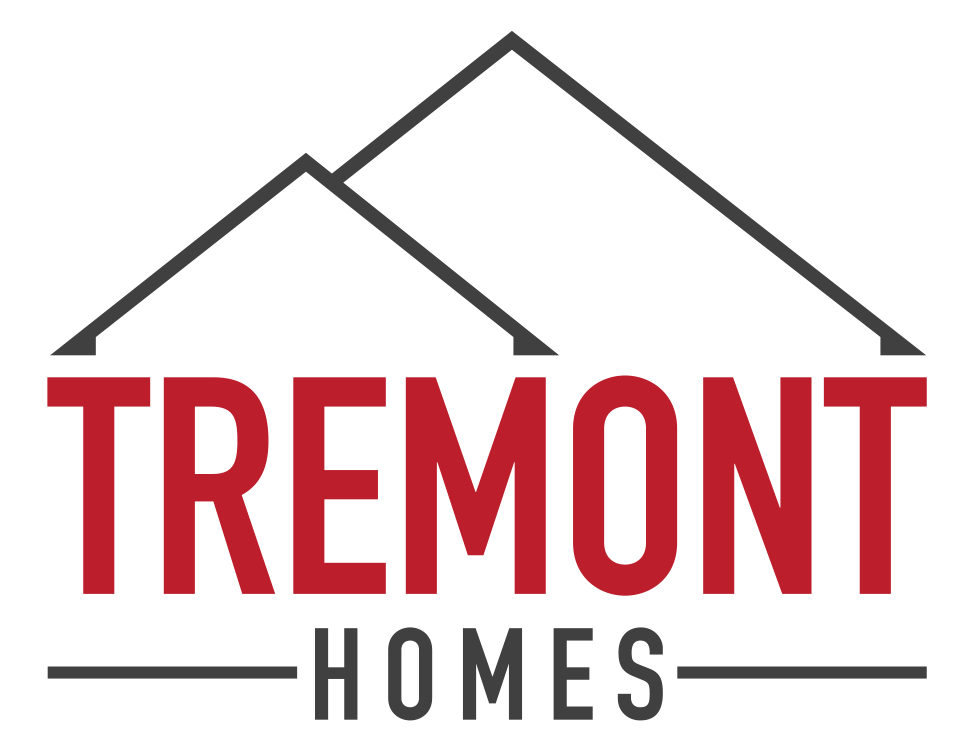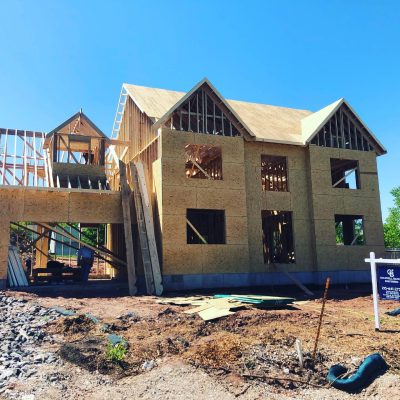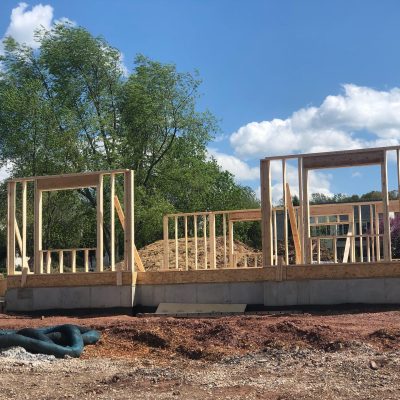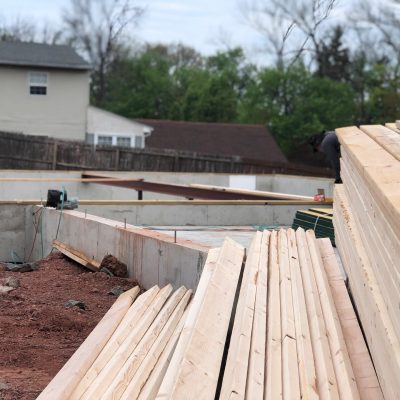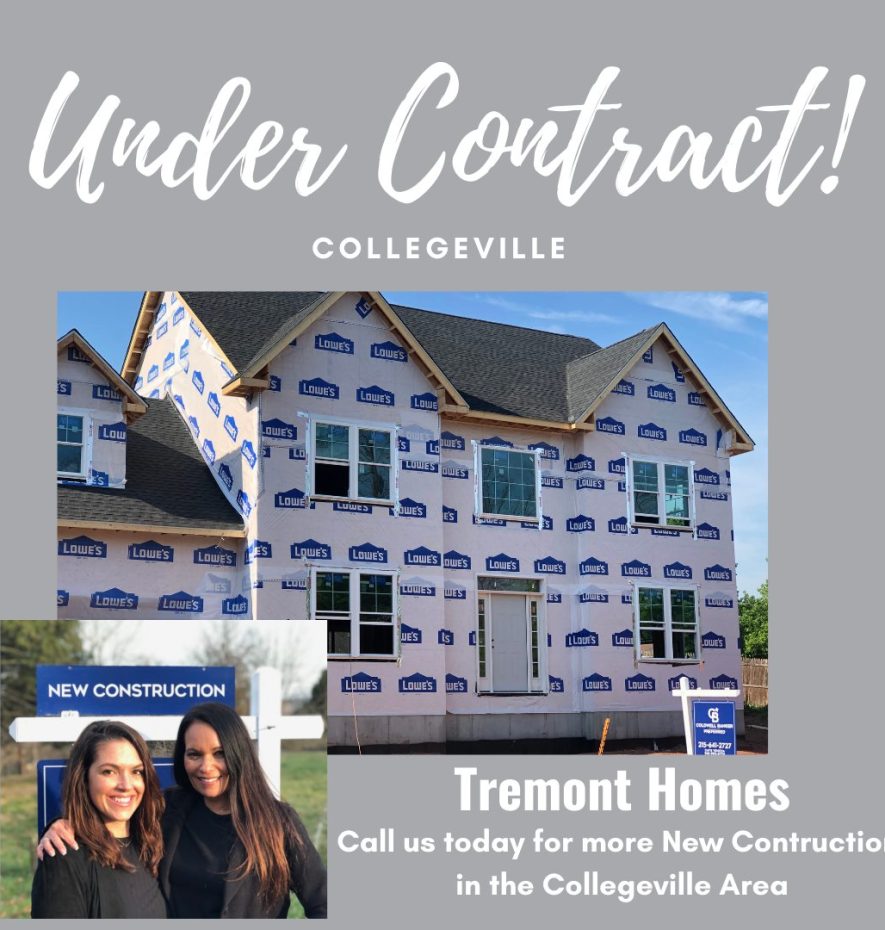
Coming soon
42 Meadow rd.
collegeville
Luxury living
Details on this stunning property are coming soon!
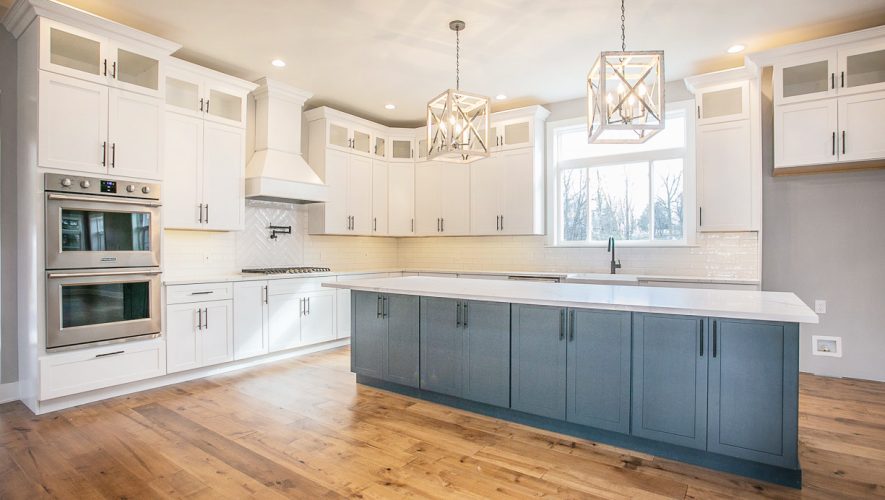
Chef-Inspired Kitchen
With quartz countertops, modern cabinetry, BOSCH appliances including: range, microwave and dishwasher, your kitchen is chef ready.

Luxury bathroom
With quartz countertops, modern cabinetry, BOSCH appliances including: range, microwave and dishwasher, your kitchen is chef ready.
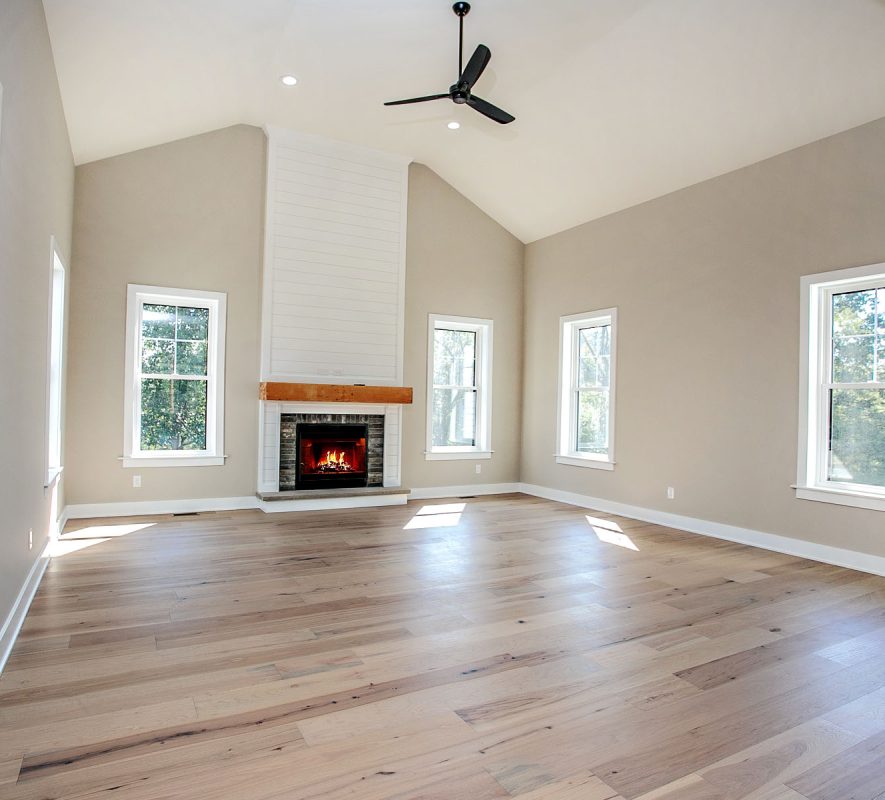
Spacious Living Room
With quartz countertops, modern cabinetry, BOSCH appliances including: range, microwave and dishwasher, your kitchen is chef ready.
THIS PROPERTY IS UNDER CONSTRUCTION
Interior features
- 10′ First Floor Ceilings
- 3/4″ Dryguard Subfloors
- 5 1/4″ Baseboards
- 3 1/2″ Door/Window Trim
- 200 Amp Electrical Services
- 2 Phone Outlets
- Cable Ready
- Hardwood Floors Throughout Fist Floor
- Stairs Stained to Match Floors
- 2nd Floor Hallway Hardwood
- Oak Rails and Spindles
- Oak Stained Treads & Painted Risers
- Oak Rails and Spindles
- Recessed Lighting
- Pre-wired Central Light/Fan Combination
- Mudroom
- Butlers Pantry Room with Custom Built
- in Shelving
Exterior Features
- Homes situated on 1 acre
- Hardie board and Stone water table
- 30 year GAF Architectural Shingles
- 2 Hose Bibs
- Seamless Aluminum Gutter System
- 3 Car Garage
- Landscaping Package
- Concrete Patio off Walk Out Basement
- Downspouts
- Front Porch Overhang
- Located in the Highly Acclaimed
- Springford School District
Kitchen Features
- Quatrz Countertops
- White Porcelain Farmhouse Sink
- Stainless Steel Appliance Package
- Garbage Disposal
- Ice Maker Line Rough In
- Recessed Lighting
- Oversized Island
- Upgraded Custom Cabinet Package
Bathroom Features
- 24-hour reception
- Check-in possible after 15.00
- Latest check-out by 12.00
- Breakfast buffet
- Lunch from 11.00
- Dinner from 17.30
Energy Saving Features
- Smart WiFi Programable Thermostat
- Dual System Energy Efficiant Gas
- Furnace
- R21 Insulated 2X6 Exterior Walls
- R49 Insulation in Attic
- Viwinco Double Hung Windows
NEW LUXURY HOMES BUILT FROM THE GROUND UP FOR ULTIMATE COMFORT
First floor
Second floor
- Garage
- Mudroom
- Kitchen
- Living room
- Den
- Dining room
- Covered porch
- Pantry
Schedule a visit
Schedule a Visit
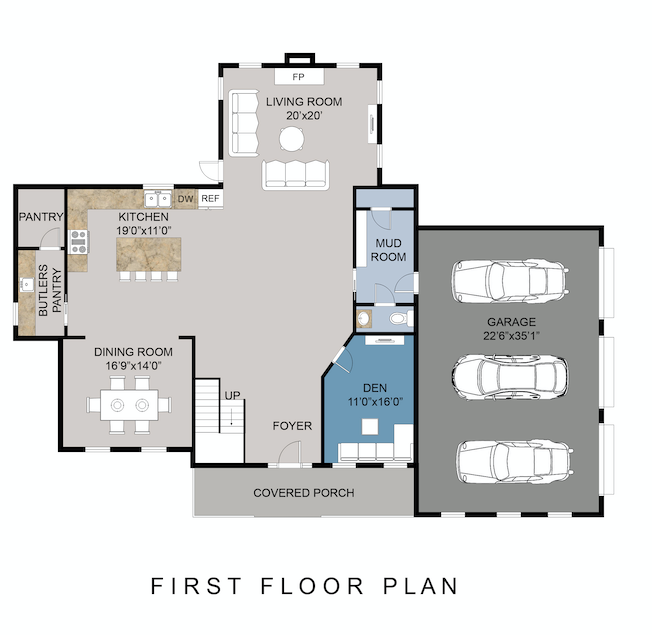
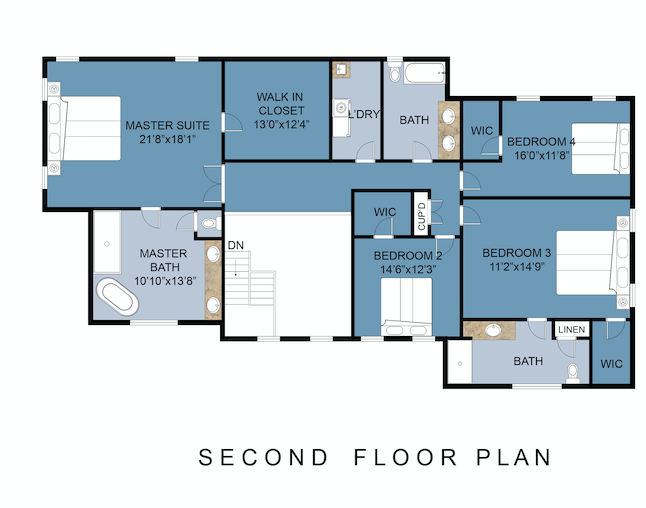
- Walk in closet
- Master suite
- 4 Bedrooms
- 4 Walk in Closets
- 2 baths
- 1 Master bathroom
Schedule a visit
Schedule a Visit
