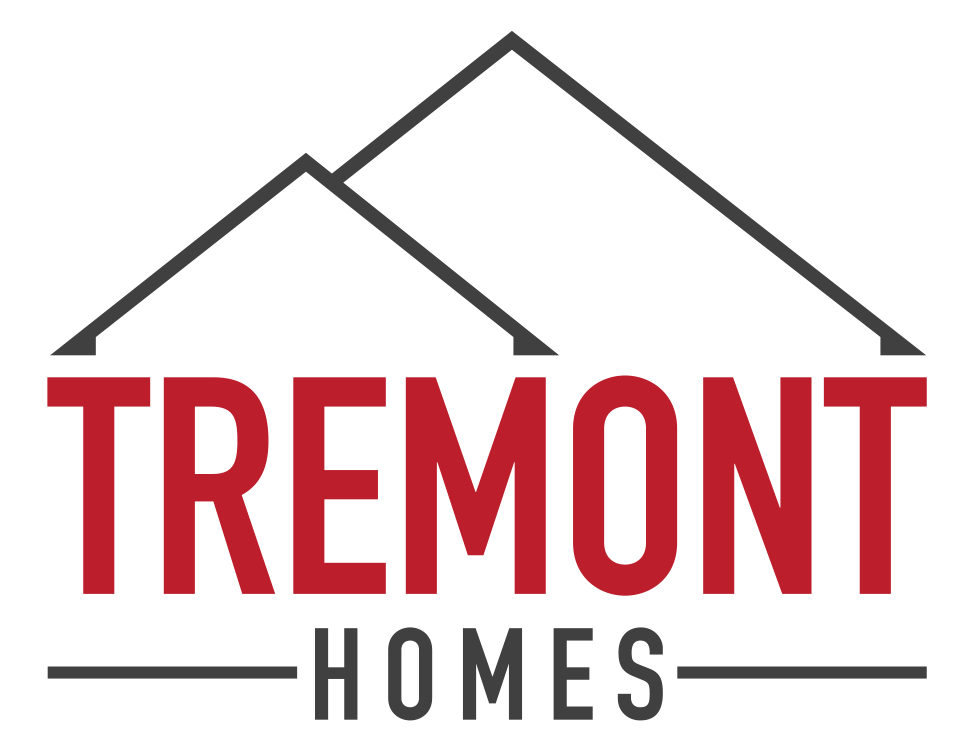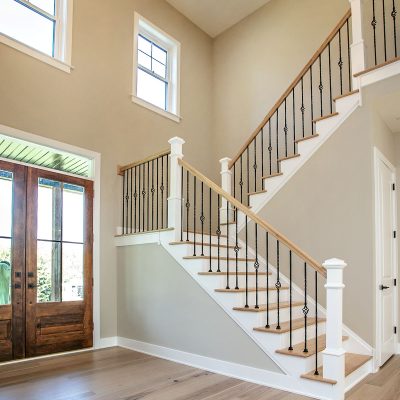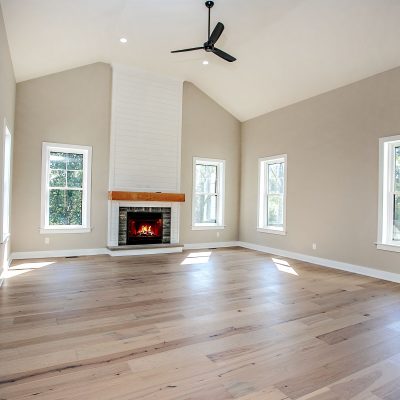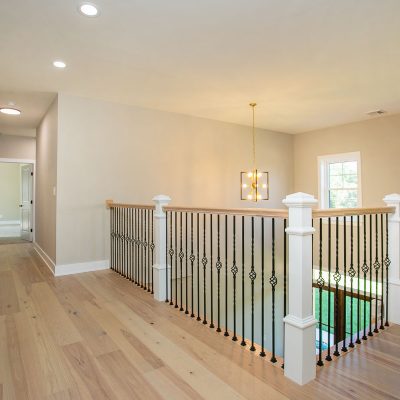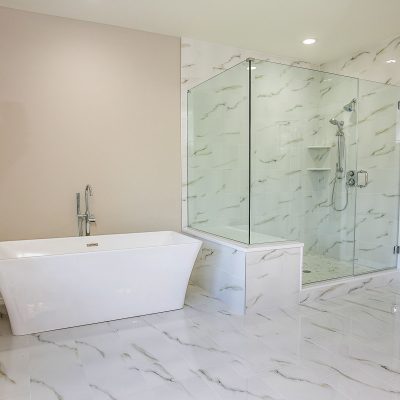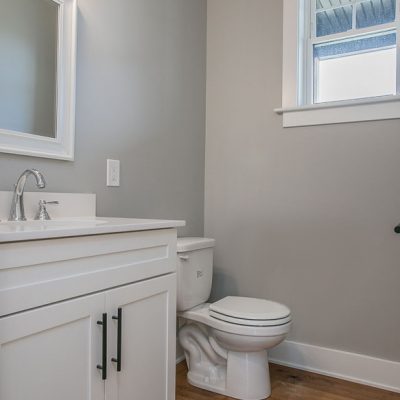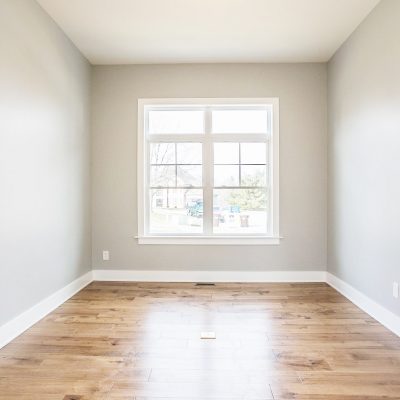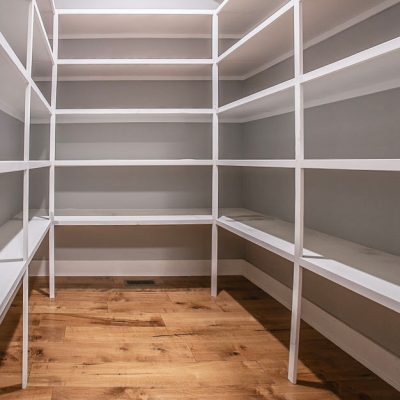
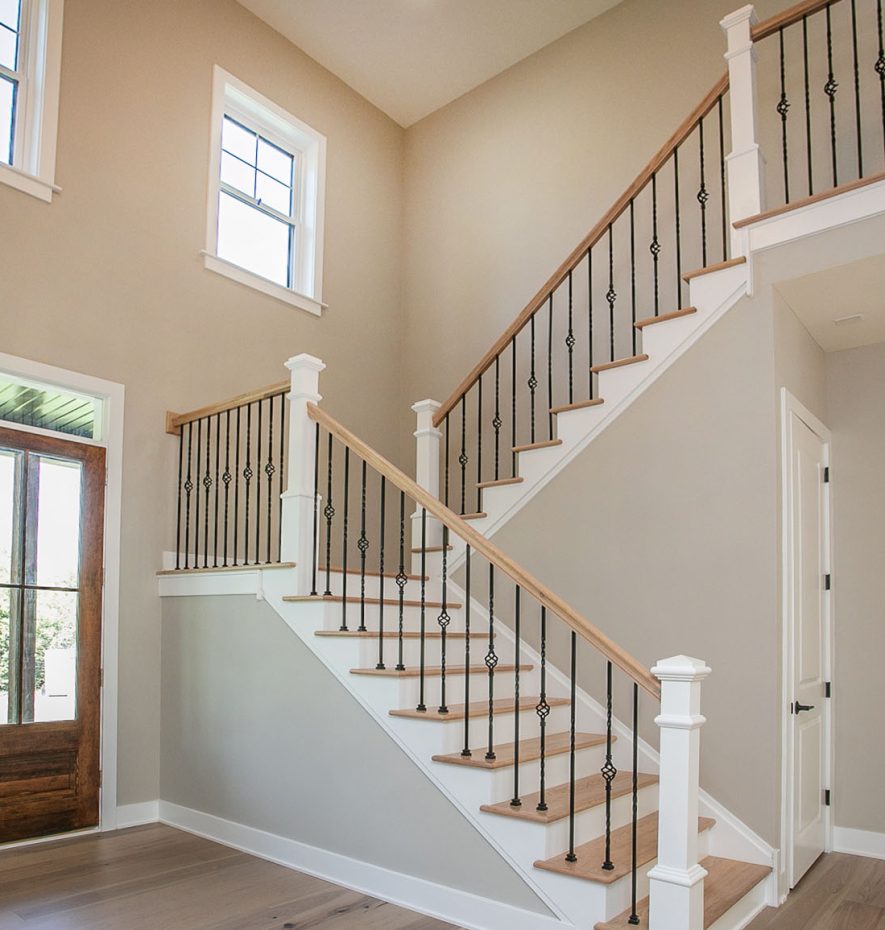

Coming soon
145 Hopwood, Collegeville, PA
Luxury living
Tremont offers 44 exceptionally well-planned floors with 98 unique residences. Anywhere you look it is surrounded by beautiful views. The straight streets filled with dynamic life and cozy parks looking magnificent in any season are drawing in the windows stunning pictures. Each residence has prepared something very individual for you.
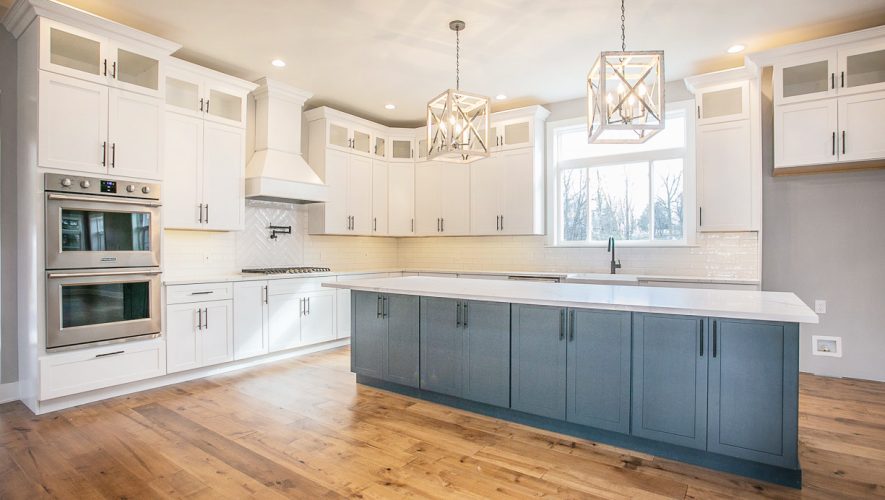
Chef-Inspired Kitchen
With quartz countertops, modern cabinetry, BOSCH appliances including: range, microwave and dishwasher, your kitchen is chef ready.

Luxury bathroom
With quartz countertops, modern cabinetry, BOSCH appliances including: range, microwave and dishwasher, your kitchen is chef ready.
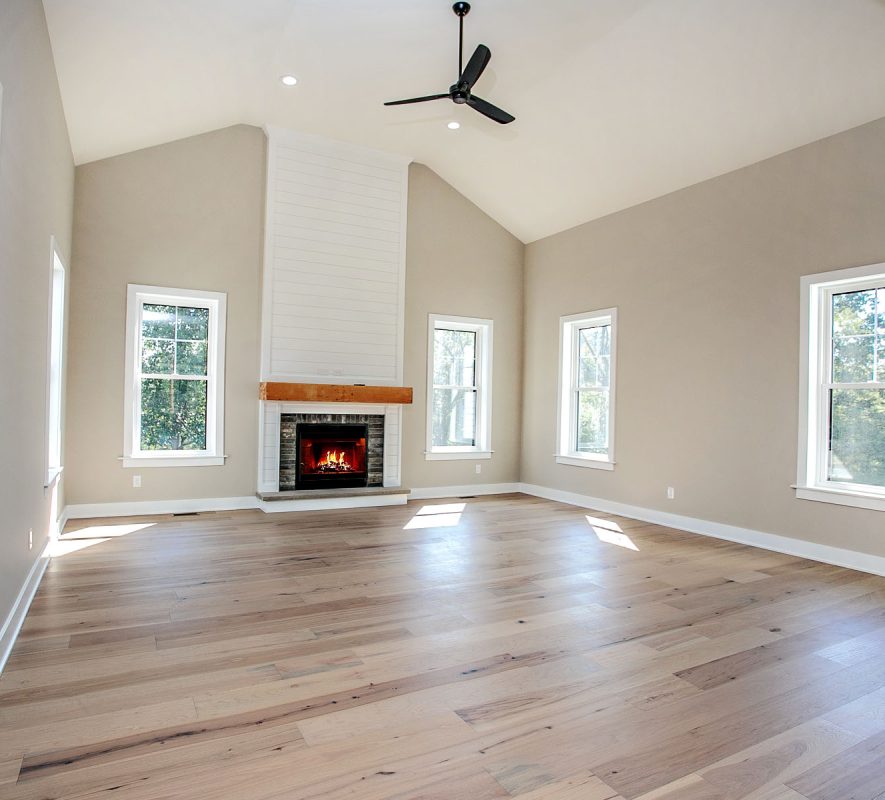
Spacious Living Room
With quartz countertops, modern cabinetry, BOSCH appliances including: range, microwave and dishwasher, your kitchen is chef ready.
Built just for you
The residencesu2019 expansive 8-foot windows frame spectacular views of the Manhattan and Brooklyn skylines, the tree-lined streets of brownstone Brooklyn, and the surrounding waterways, parks, and urban landmarks.
Interior features
- 10′ First Floor Ceilings
- 3/4″ Dryguard Subfloors
- 5 1/4″ Baseboards
- 3 1/2″ Door/Window Trim
- 200 Amp Electrical Services
- 2 Phone Outlets
- Cable Ready
- Hardwood Floors Throughout Fist Floor
- Stairs Stained to Match Floors
- 2nd Floor Hallway Hardwood
- Oak Rails and Spindles
- Oak Stained Treads & Painted Risers
- Oak Rails and Spindles
- Recessed Lighting
- Pre-wired Central Light/Fan Combination
- Mudroom
- Butlers Pantry Room with Custom Built
- in Shelving
Exterior Features
- Homes situated on 1 acre
- Hardie board and Stone water table
- 30 year GAF Architectural Shingles
- 2 Hose Bibs
- Seamless Aluminum Gutter System
- 3 Car Garage
- Landscaping Package
- Concrete Patio off Walk Out Basement
- Downspouts
- Front Porch Overhang
- Located in the Highly Acclaimed
- Springford School District
Kitchen Features
- Quatrz Countertops
- White Porcelain Farmhouse Sink
- Stainless Steel Appliance Package
- Garbage Disposal
- Ice Maker Line Rough In
- Recessed Lighting
- Oversized Island
- Upgraded Custom Cabinet Package
Bathroom Features
- 24-hour reception
- Check-in possible after 15.00
- Latest check-out by 12.00
- Breakfast buffet
- Lunch from 11.00
- Dinner from 17.30
Energy Saving Features
- Smart WiFi Programable Thermostat
- Dual System Energy Efficiant Gas
- Furnace
- R21 Insulated 2X6 Exterior Walls
- R49 Insulation in Attic
- Viwinco Double Hung Windows
NEW LUXURY HOMES BUILT FROM THE GROUND UP FOR ULTIMATE COMFORT
First floor
Second floor
The gracious entry foyer leads to an open kitchen with custom stained walnut cabinetry, granite countertops, and a built-in dining banquette (in select one bedroom homes).
- FLOOR NO
89 - ROOMS
4 - TOTAL AREA, SQ.M.
345.50 - PARKING
YES - PRICE
$3200/m2
Schedule a visit
Schedule a Visit
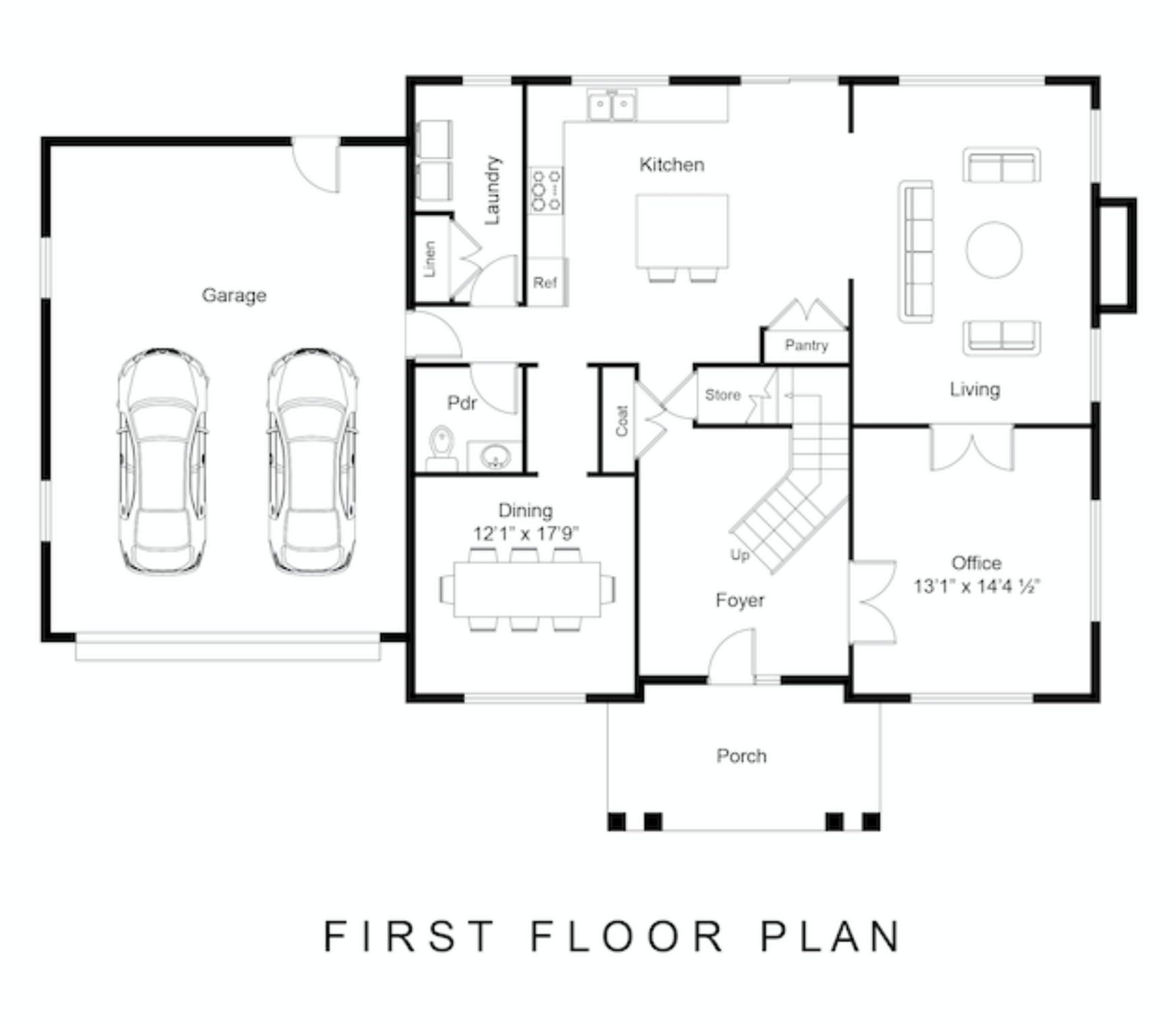
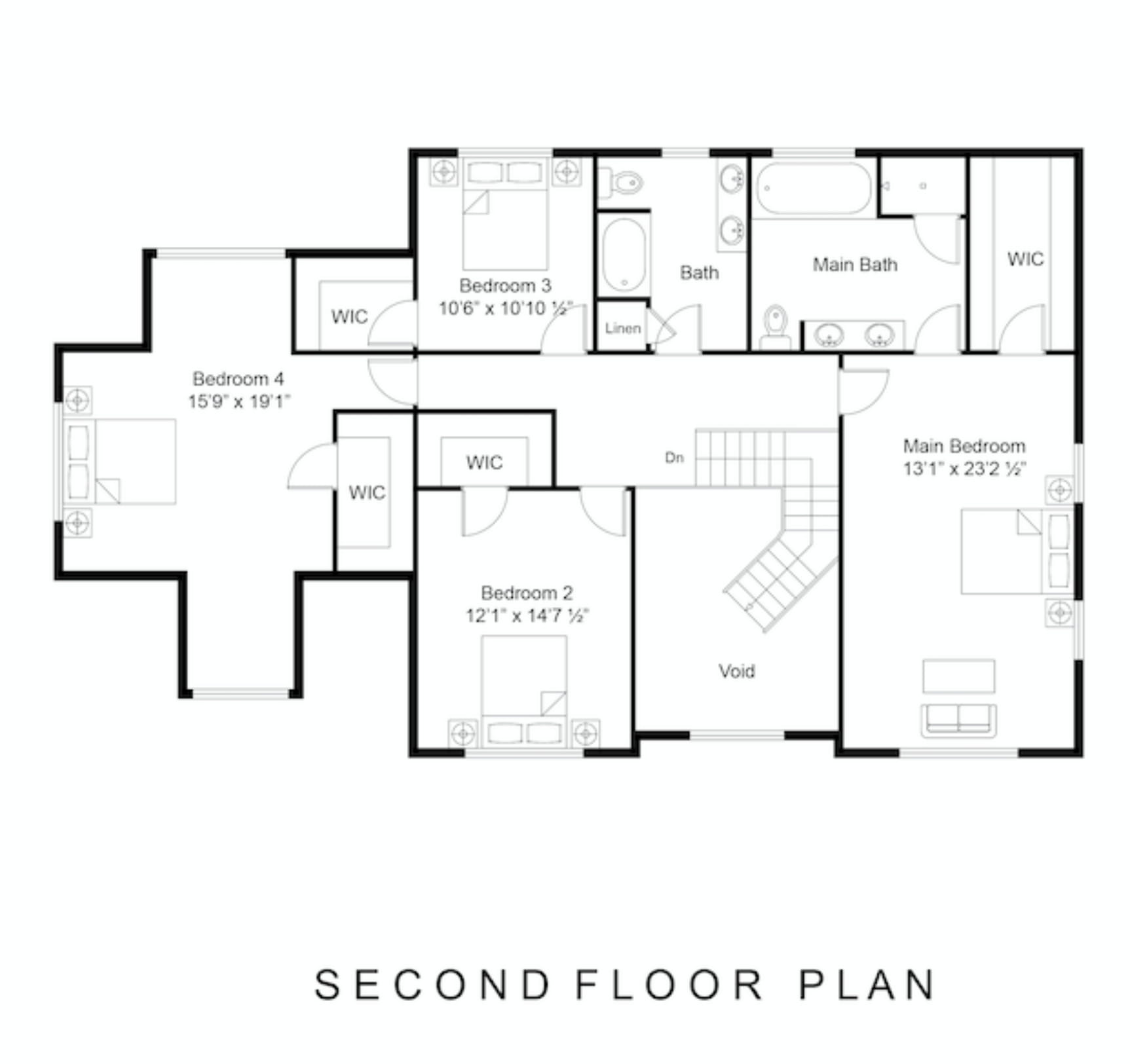
Lorem Ipsum is simply dummy text of the printing and typesetting industry. Lorem Ipsum has been the industry’s standard dummy text ever since the 1500s,
- FLOOR NO
88 - ROOMS
4 - TOTAL AREA, SQ.M.
245.50 - PARKING
YES - PRICE
$2200/m2
Schedule a visit
Schedule a Visit
